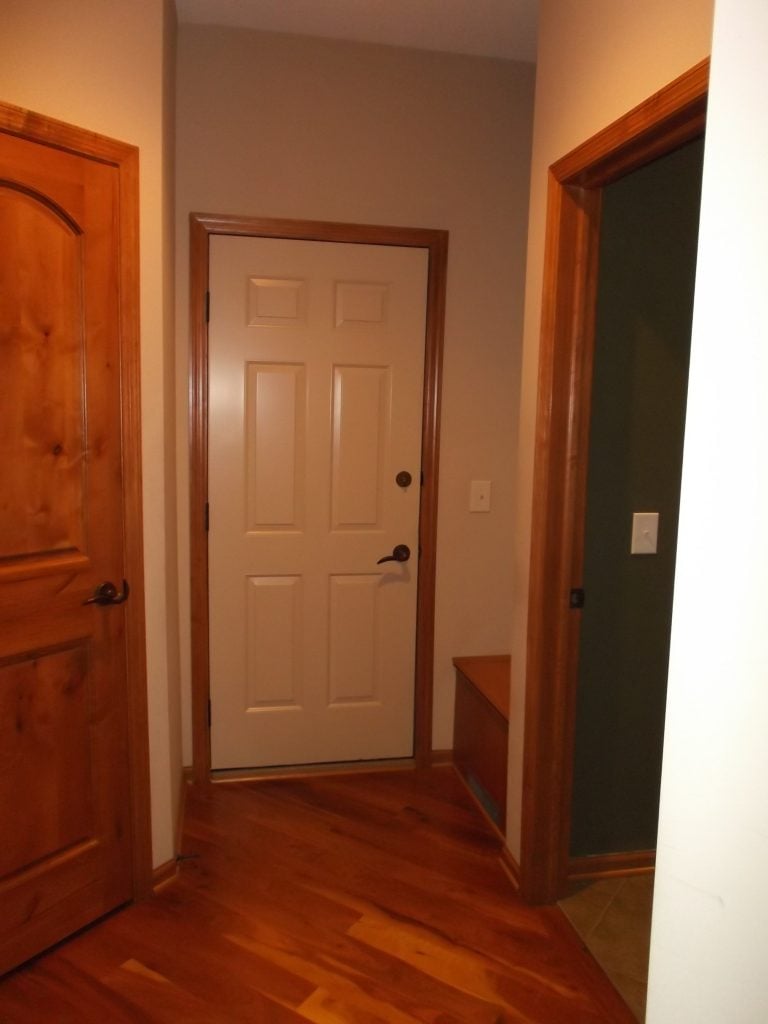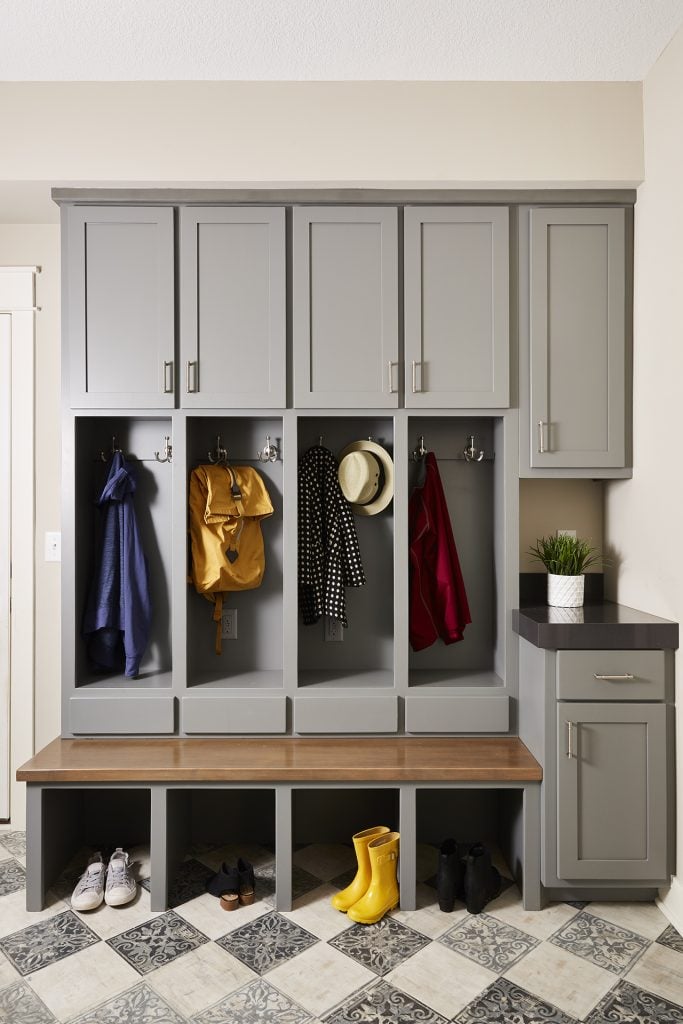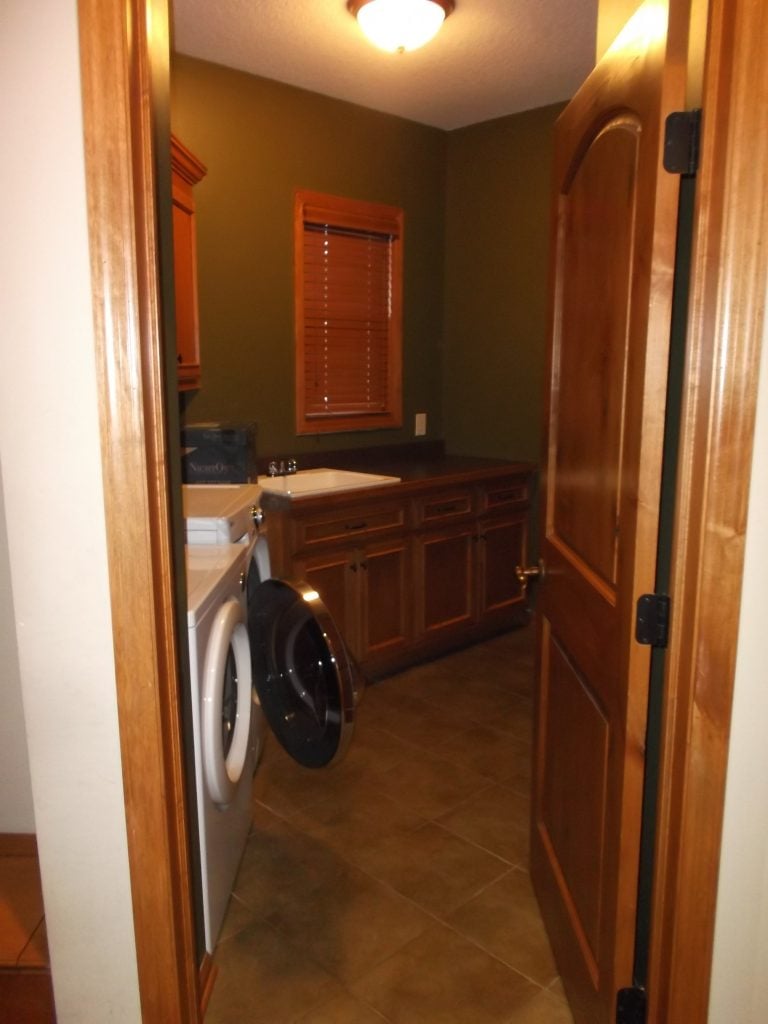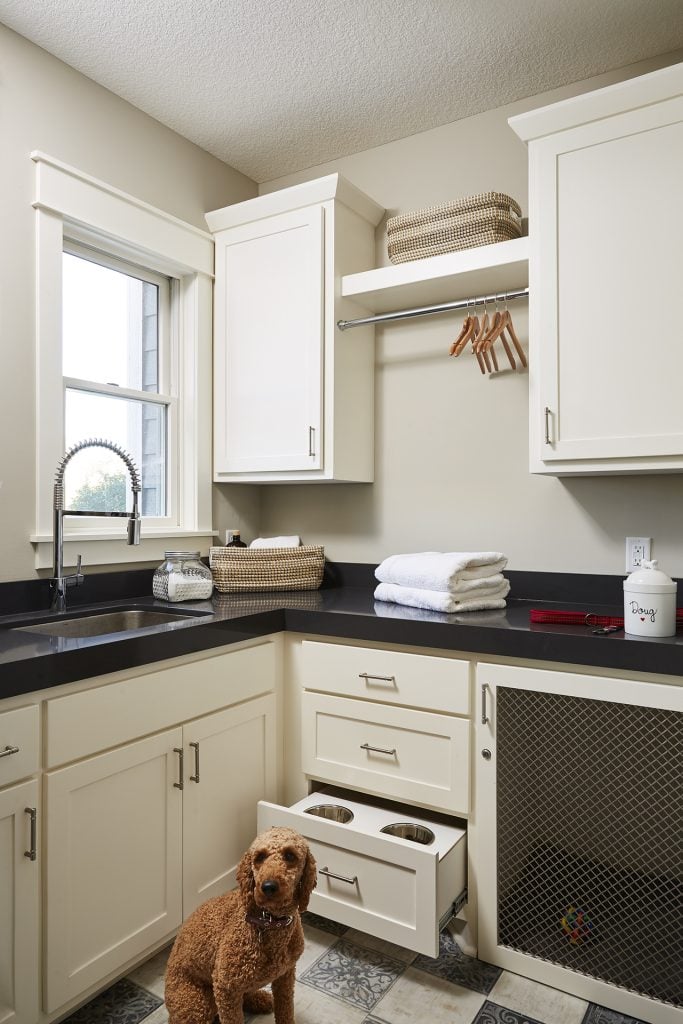Part Six of the Jordan Whole-Home Renovation & Addition
When it comes to design, style is definitely necessary, but function is essential. That’s why designing this home’s mudroom and laundry room were top priority for our clients. As fun as a sport court is and as relaxing as a bedroom can be, none of it works quite right if you don’t have spaces built in to contain and manage those everyday messes. So, to round out our Jordan Project Reveal, we bring you the mudroom and laundry – both spaces we guarantee will make you want to do chores every single day.
BEFORE


AFTER

RELATED: Mudroom Ideas for the Busy Family
The original mudroom in this home was virtually nonexistent other than a small built-in bench right next to the door and a nearby closet accessible via a closed door. The entrance, by effect, was too cramped and small, causing the family to have to maneuver through and around multiple doors just to access storage space. What the room needed was to be opened up so that multiple people could congregate to put on or remove shoes, backpacks, or hats without jostling for precious limited space.
As a solution, we reconfigured the existing walls to make way for two larger and more spacious rooms that had better flow and were much more functional in terms of storage. In the mudroom, built-in cabinets, cubbies with hooks, and a long bench with shoe cubbies underneath provided ample room to store belongings and take shoes on and off before entering and exiting the home. This new setup was essential for maintaining organization, too – especially with a busy family running to and from a variety of activities throughout the year.
BEFORE

AFTER

RELATED: Quartz vs. Granite, How to Choose the Right Countertop
RELATED: Choosing Pet and Kid Friendly Fabrics for your Home
So, as mentioned above, to solve this dilemma, we rearranged the mudroom and laundry room to make two roomier, yet distinct, areas that would be conducive to every kind of activity and storage need. Custom cabinetry allowed for an overall eye-pleasing space where “eye sore” elements like the dog’s kennel and food bowls could seamlessly work within the rest of the room’s design. Additionally, the black and white color scheme throughout the space kept the aesthetic feeling fresh and classic – an instant upgrade from the dark and muted earthy tones of the original space.
Though they aren’t usually the first to showcase in a home given their prioritization of functional amenities, the mudroom and laundry room are must haves to create a house that works for everyone in the family. After all, unless we have space to store those not-so-stylish elements of our day-to-day lives, that clutter inevitably ends up strewn across the living room, kitchen, and just about everywhere else. And something as simple as shifting around walls to make once-cramped rooms large and open can make all the difference in the world.
We hope you enjoyed the step-by-step project reveal of this incredible whole-home remodel and addition – it’s without a doubt one of our favorite projects to date. If you missed any of the gorgeous spaces, we’ve included links to it all below. Cheers!
In Case You Missed It…
Jordan Project Reveal Part One: Exterior & Entryway
Jordan Project Reveal Part Two: Living Room, Kitchen, and Dining Room
Jordan Project Reveal Part Four: Bathrooms

Hi, I’m Carla

I’m glad you’re here! You are in the right place if you are feeling overwhelmed at the thought of embarking on a remodeling or interior design project. Living with an outdated home and don’t know where to start? I’ve helped families like yours update their home and create spaces that reflect what’s important to them for over 25 years.
I’ve been honored to be featured in:
Real Homes
The Spruce
Apartment Therapy / Cubby
Twin Cities Luxury + Fashion
MSP Magazine
Minneapolis Star Tribune
Hunker
Home Crux

Modernizing Your Oak
or Wood Kitchen

Free Paint Guide

5 Tips for Stress Free Remodel
Don’t miss a thing!
Enter your email below to be the first to know about design posts, new products and tips for a more beautiful home.
Don’t miss a thing!
Enter your email below to be the first to know about design posts, new products and tips for a more beautiful home.