In parts 1-3 of our project reveal series, we showed you a full glimpse of some of our favorite aspects of this stunning whole-home renovation. From the exterior to the kitchen and bedrooms, you’ve seen our palette of blues and neutrals come to life. So now, without further ado, we’re diving right into the reveal of the bathrooms.
This home had three original bathrooms (a master bath, lower level bath, and powder room), and while they were in decent shape, our clients wanted a fresh and updated aesthetic to match the rest of the home’s contemporary vibe. They also were in need of an additional bath for their daughters’ adjacent rooms. Scroll down to see the transformations – you won’t believe the difference it made.
BEFORE
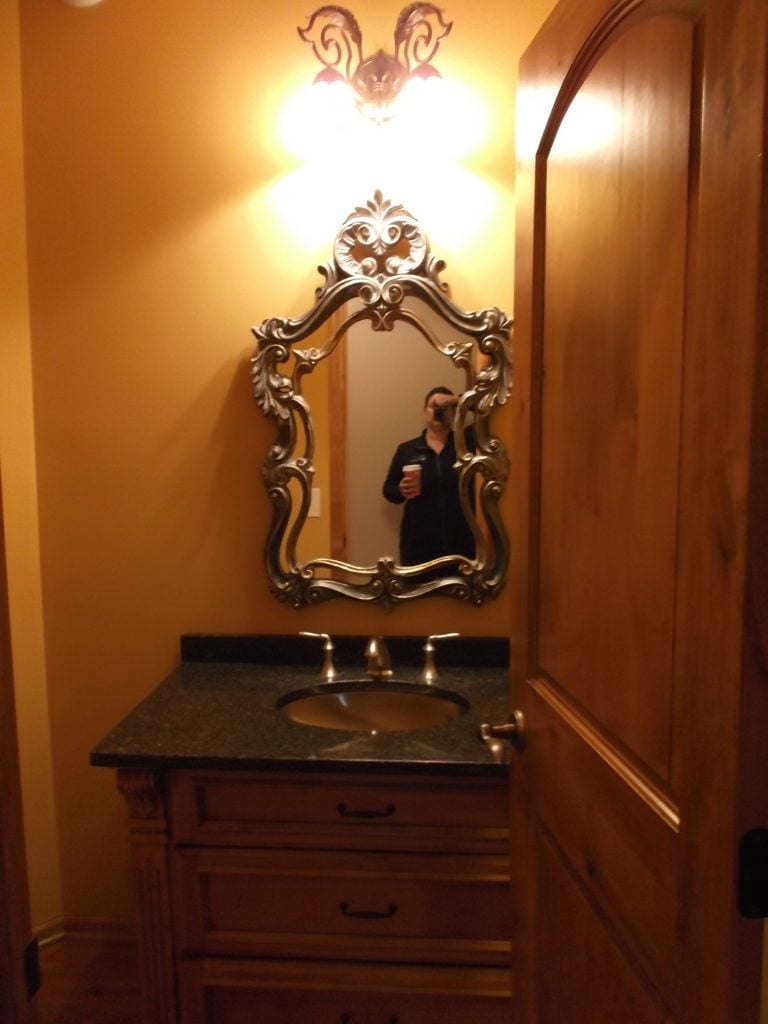
RELATED: 5 – 90s Decor Trends to Ditch Right Now
AFTER
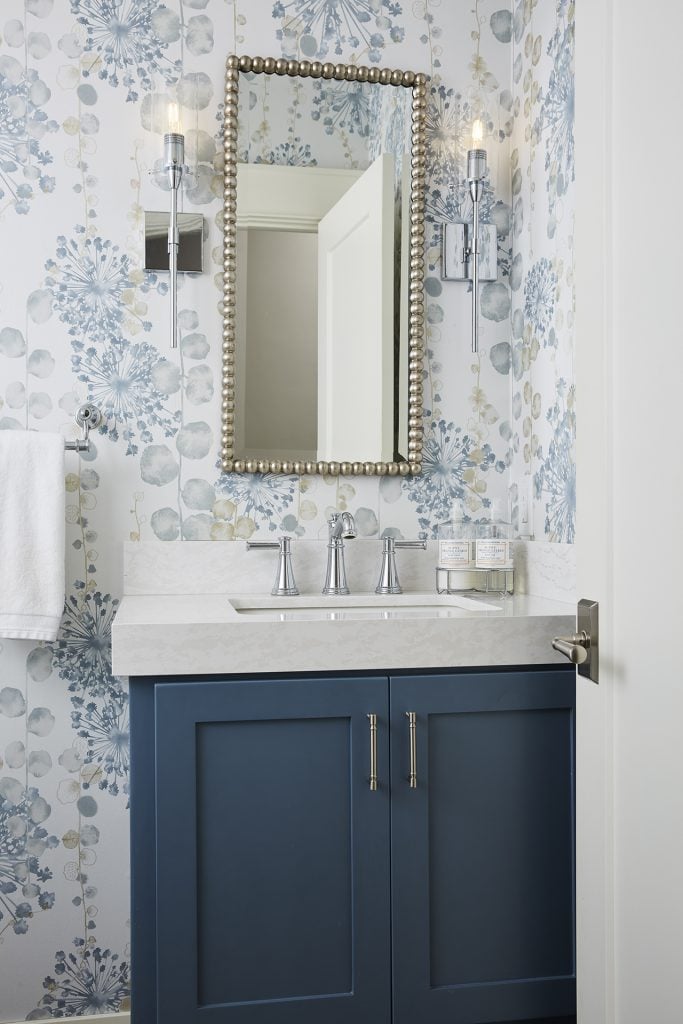
Many of my posts contain affiliate links. If you click on an affiliate link and purchase something, I may receive a small commission at no additional cost to you. The affiliate money I earn helps pay the fees to keep this site up and running. You can read our disclosure statement here. Thank you so much for your support.
RELATED: Pantone Color of the Year
Windowless powder rooms can be tricky to get right – especially when you’re dealing with a small area of space. In one of the original rooms, it was filled with a deep and muted color scheme, an ornate framed mirror, and a scrollwork light fixture – all in excellent condition, but in a much more traditional style and dark and muted aesthetic than our clients desired. We needed to brighten things up to bring out the best of the space, and that meant a full overhaul.
First up in this space were the walls. Gone went the earthy yellow paint and up went a light and airy floral wallpaper that instantly added charm and a vibrant energy to the space. Next, we swapped out the ceiling fixture for side-by-side wall sconces that had ultra-sleek silhouettes. In between these, we opted for a pewter finish mirror with round bubble details, giving the space a touch of whimsy and fun. The vanity was replaced with a saturated blue cabinet and a bright white 6-centimeter edge Cambria countertop to anchor the entire design in place. Then we used a combination of chrome, brushed nickel, and pewter to complete the overall look.
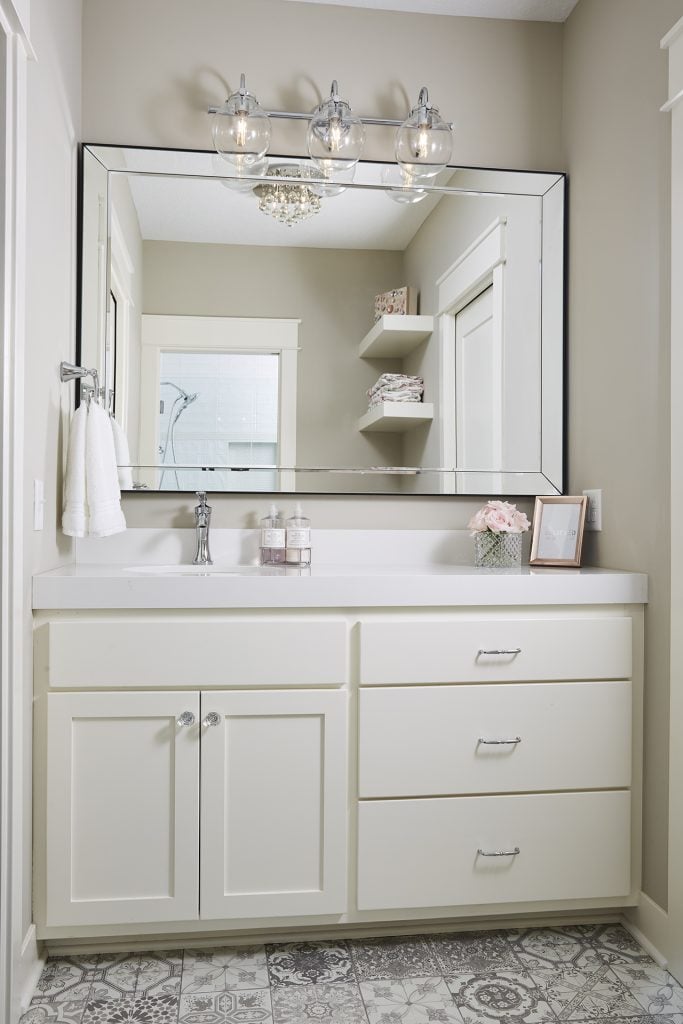
RELATED: Best Pink Paint Colors for a Girl’s Room
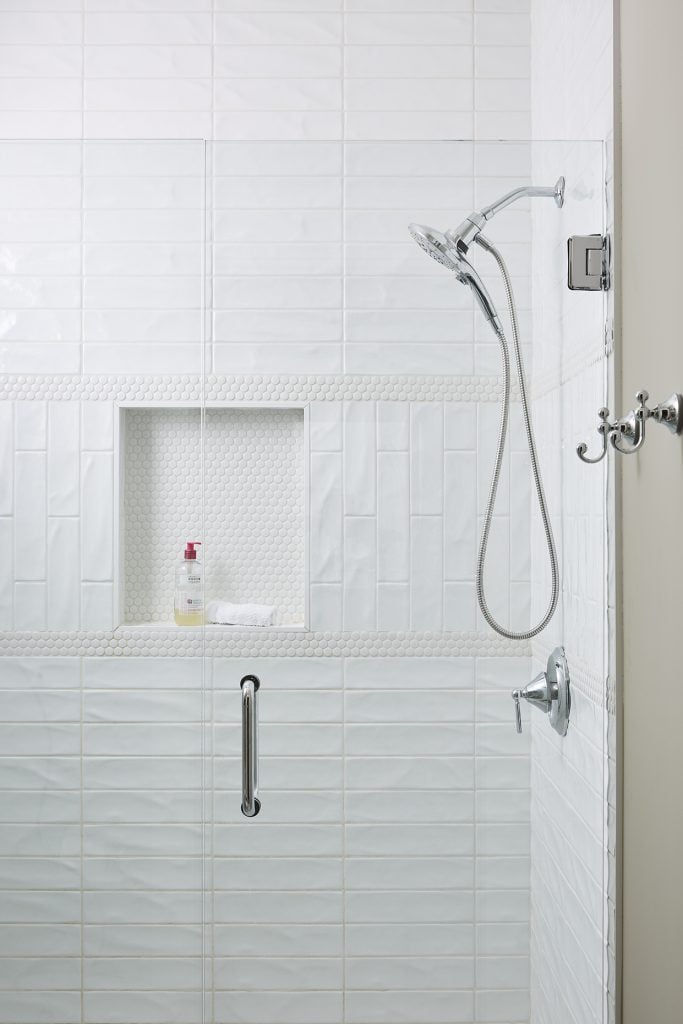
RELATED: Subway Tile Ideas and Inspiration
Our clients really wanted to create a shared bathroom between their daughters’ bedrooms, so we built a brand new Jack and Jill bathroom with easy access from both sides. A combination of penny round tile and wavy textured subway tile created interesting patterns on the shower walls, while the Cambria (6 cm) countertops gave the vanity a timeless appearance. With a color palette rooted in soft greys, creams, and whites, it felt classic, yet feminine – perfect for their two girls.
BEFORE
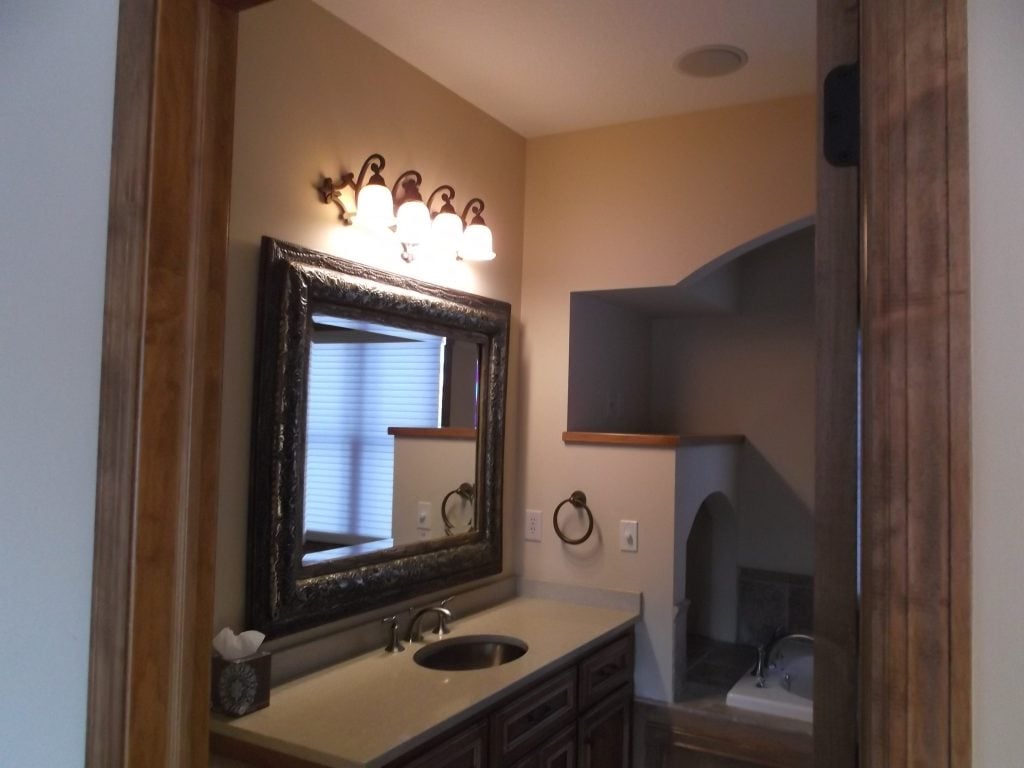
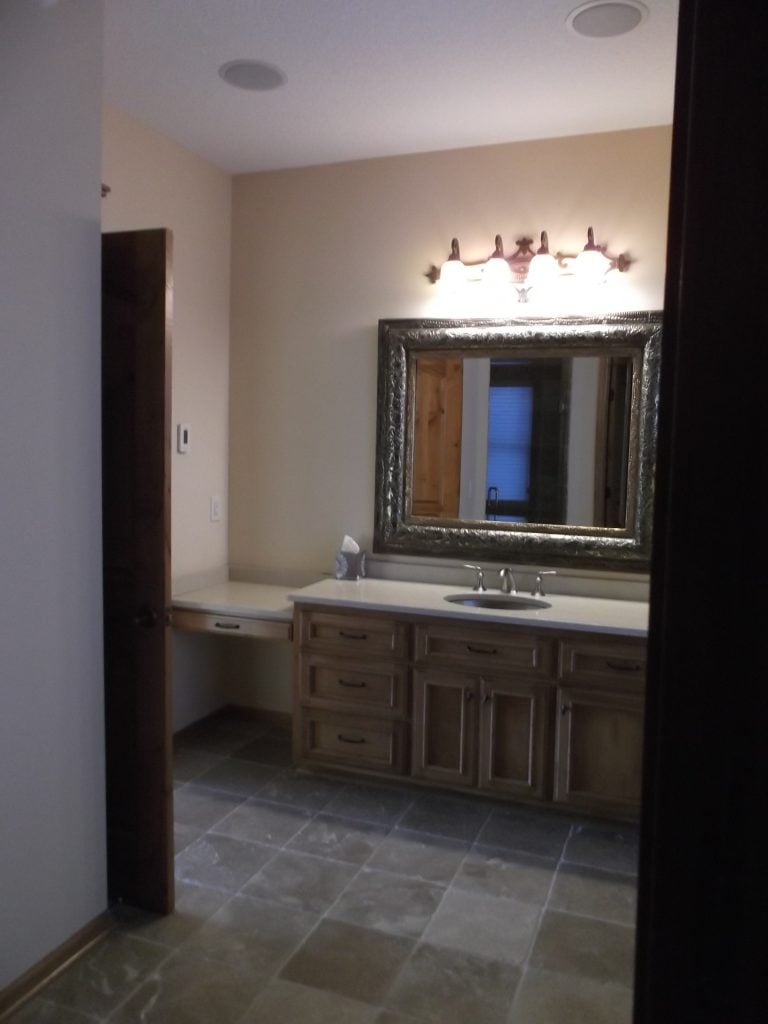
RELATED: 5 Signs Your Home Is Stuck in the 90s
AFTER

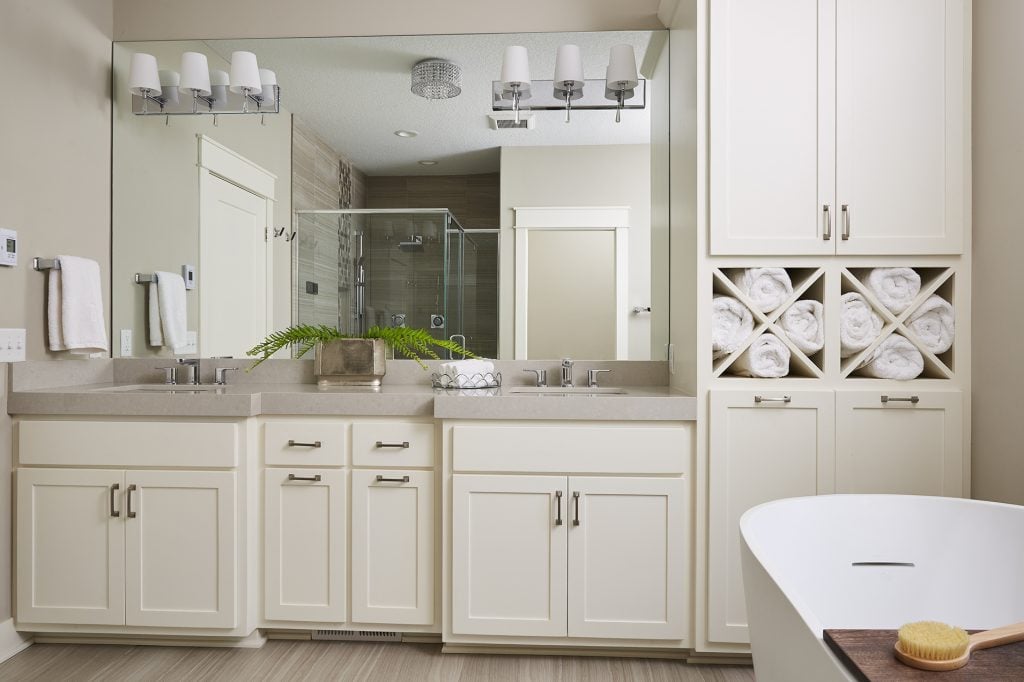
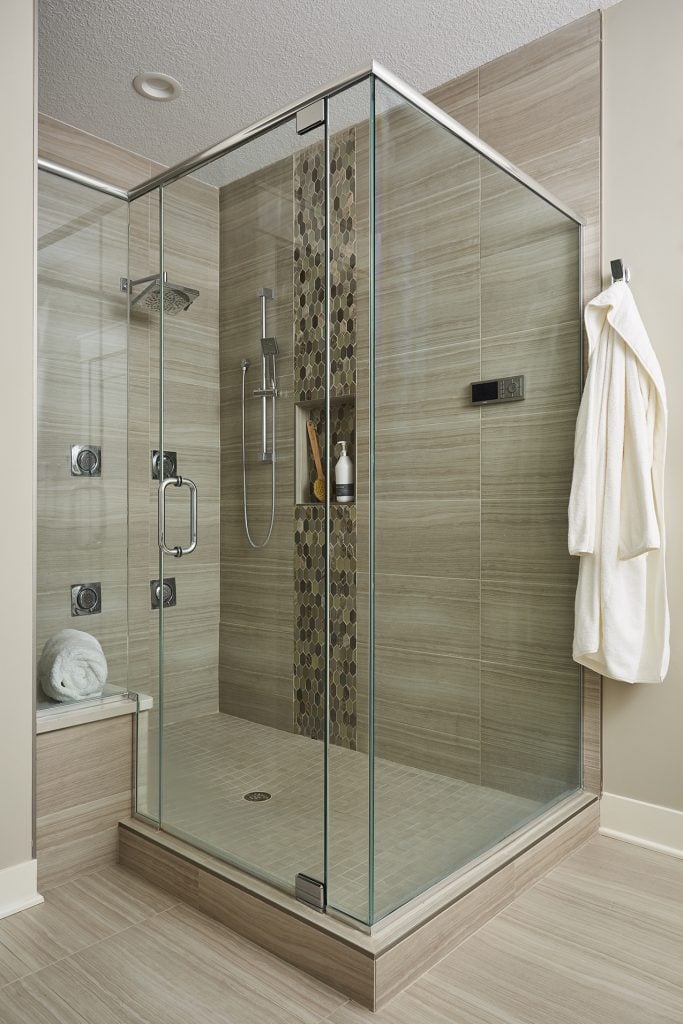
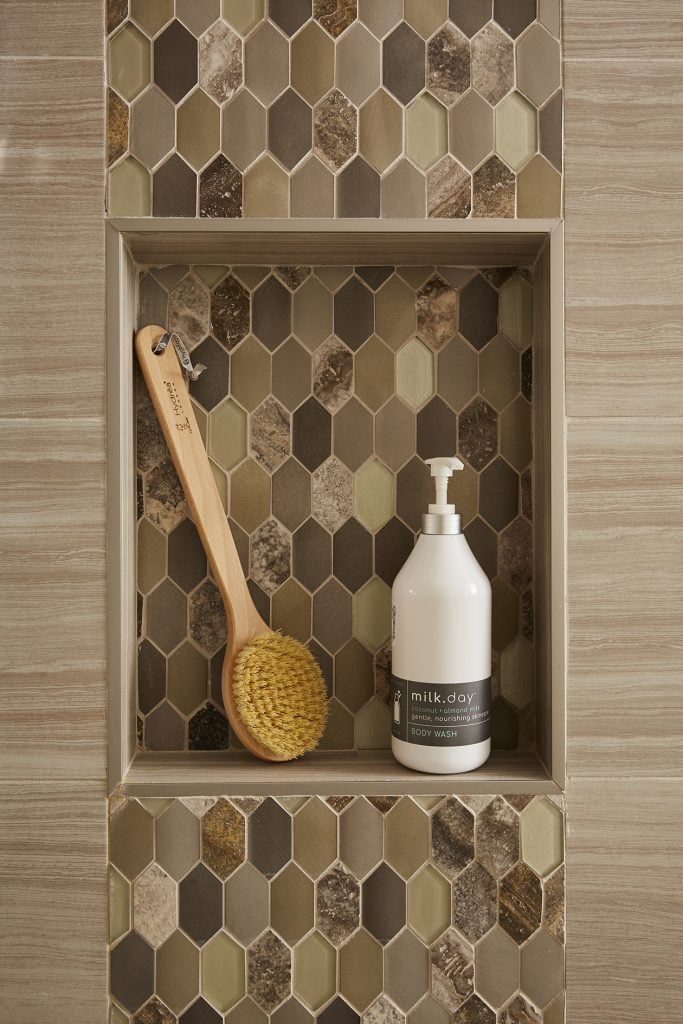
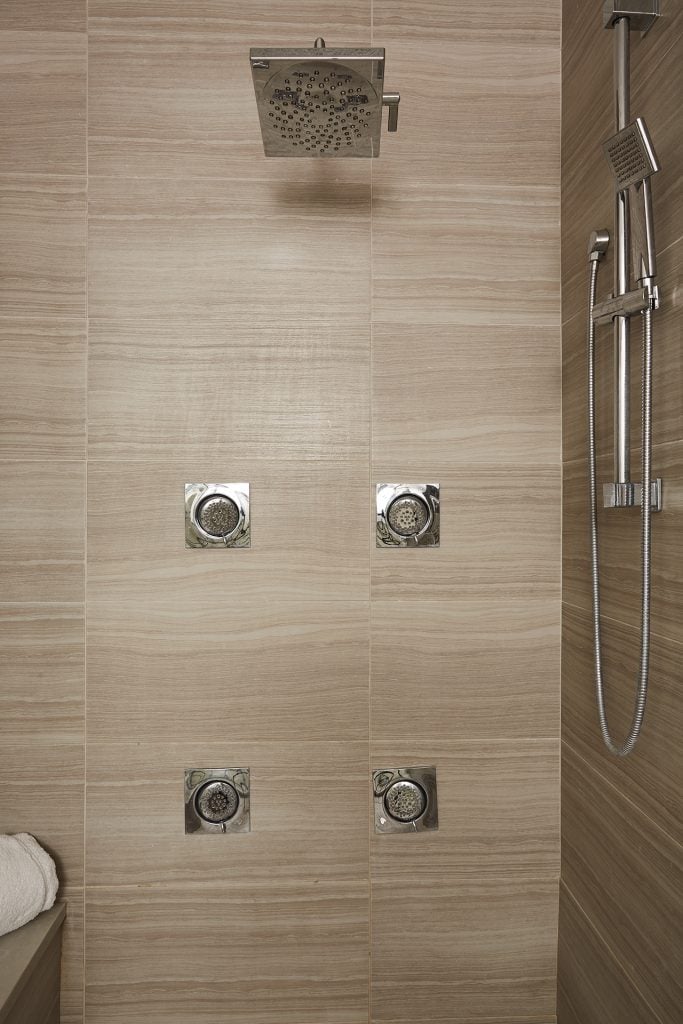
The original master bath had plenty of potential, but it was overshadowed by intricate and unnecessary dropped ceilings and built-in arches, making the space feel dark and overcrowded. Our number one goal was to make the room feel open, accessible, and calm-at-home spa environment our clients could find solace in at the end of the day.
So, while we kept everything in its same location (sink/vanity, tub, shower, and separate water closet), we also started from scratch with our design, removing the original single-sink vanity, built-in tub, and shower to make room for a completely new set of elements. A double-sink vanity with extensive storage was built, taking full advantage of the original wall and giving our clients more counter space and cabinetry to tuck away extra towels and toiletries. Next to that, we opted for a standalone soaking tub that had the dual effect of comfort and visual lightness. The shower was extended, complete with a built-in bench, multi-head shower faucet, and an intricately-designed niche to hold soaps and shampoos. We kept the palette in this space neutral, pairing together creams, whites, and a variety of greys to establish an aesthetic steeped in luxury and relaxation.
BEFORE
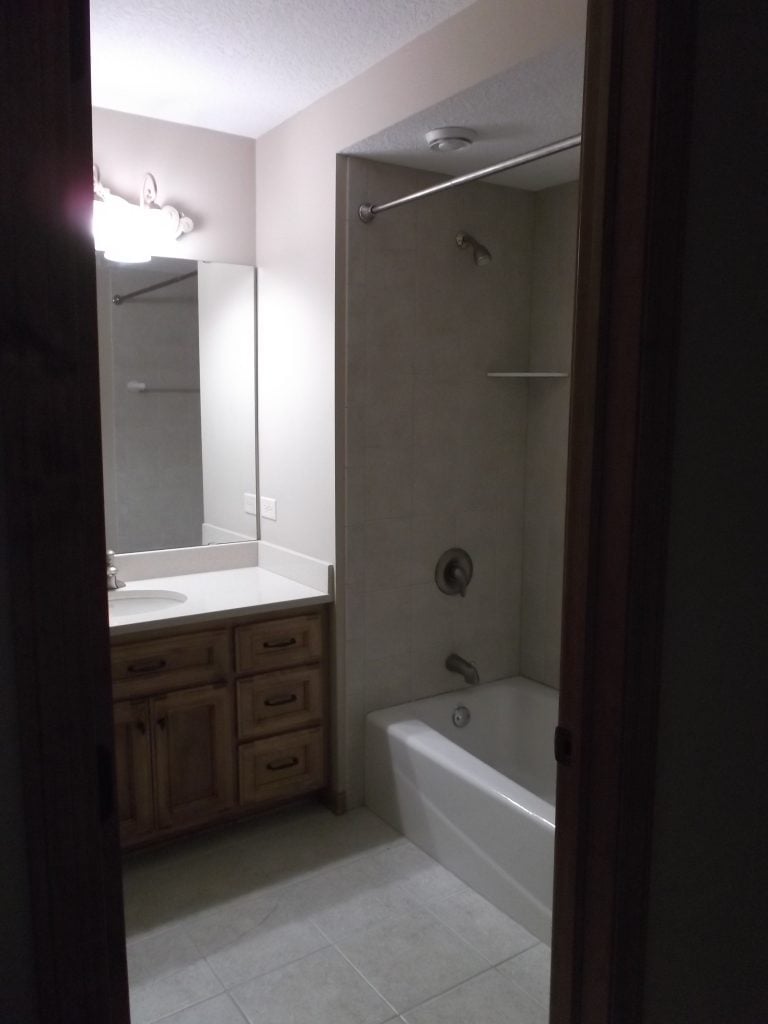
AFTER
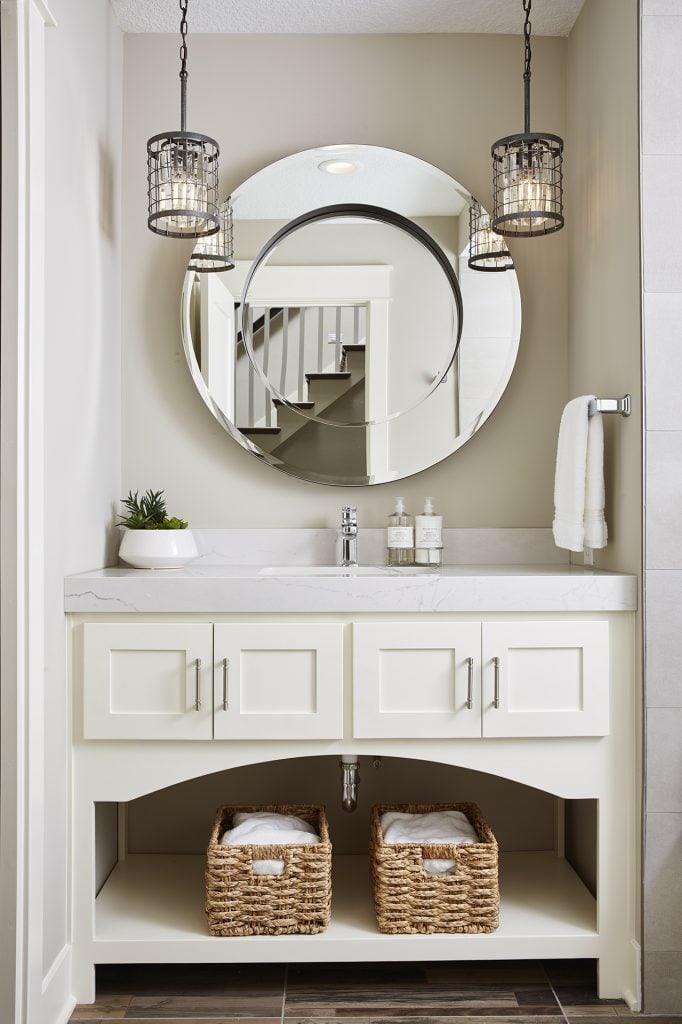
The lower level bath, like the powder rooms, was a windowless space that felt dark and cramped thanks to a too-traditional tile and palette selection. To remedy this, we chose a dark wood-like tile pattern for the floor to offset the lighter neutrals throughout the space, and completed it with a cream vanity with an open bottom for basket storage and a lighter visual look. Two hanging pendant fixtures flanked a round mirror, all three spherical in shape and silhouette to soften the crisper square edges of the rest of the space.
There’s no doubt that while a bathroom can be a tricky room to get right, with the right blend of colors (access my guide to choosing paint colors with confidence), tile selections, fixtures, and hardware, it can be transformed into a realm you never want to leave. These four featured bathrooms in this home were no exception, and their calming vibes make us feel rejuvenated and right at home.
Getting ready to begin your own bathroom remodel? Here is my free guide with 5 Tips to a Stress-Free Remodel.
In Case You Missed It…
Jordan Project Reveal Part One: Exterior & Entryway
Jordan Project Reveal Part Two: Living Room, Kitchen, and Dining Room

Hi, I’m Carla

I’m glad you’re here! You are in the right place if you are feeling overwhelmed at the thought of embarking on a remodeling or interior design project. Living with an outdated home and don’t know where to start? I’ve helped families like yours update their home and create spaces that reflect what’s important to them for over 25 years.
I’ve been honored to be featured in:
Real Homes
The Spruce
Apartment Therapy / Cubby
Twin Cities Luxury + Fashion
MSP Magazine
Minneapolis Star Tribune
Hunker
Home Crux

Modernizing Your Oak
or Wood Kitchen

Free Paint Guide

5 Tips for Stress Free Remodel
Don’t miss a thing!
Enter your email below to be the first to know about design posts, new products and tips for a more beautiful home.
Don’t miss a thing!
Enter your email below to be the first to know about design posts, new products and tips for a more beautiful home.